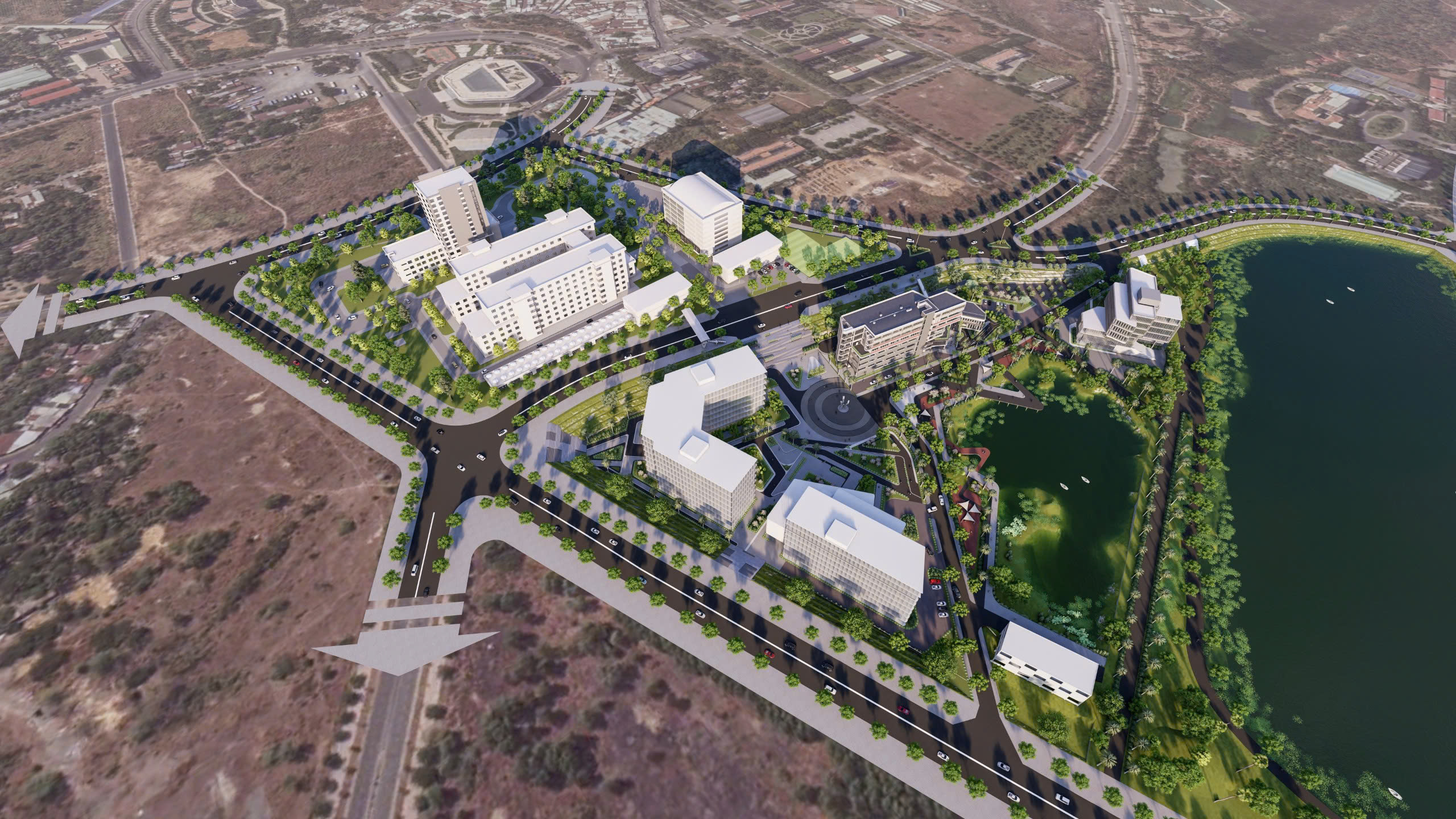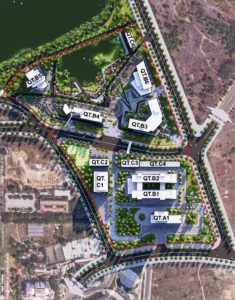
MINISTRY OF CONSTRUCTION APPROVES ADJUSTMENT TO DETAILED CONSTRUCTION PLAN FOR INTERNATIONAL UNIVERSITY – VIETNAM NATIONAL UNIVERSITY HO CHI MINH CITY
Recently, the Ministry of Construction issued Decision No. 429/QD-BXD dated April 16, 2025, approving the Adjustment of the detailed construction plan for International University (IU) – Vietnam National University Ho Chi Minh City (VNU-HCM).
The planning adjustment area has a total area of 11.52 hectares, covering two land plots HT6.1 (5.19 ha) and HT6.2 (6.33 ha), belonging to the VNU-HCM Construction Sub-Area Plan, located in Dong Hoa Ward, Di An City, Binh Duong Province. The boundaries are as follows: To the North, it borders Lake 3 (Park and Lake Area CX3 according to the VNU-HCM Construction Sub-Area Plan); to the South, it borders Creative Square Road (Central Main Axis according to the VNU-HCM Construction Sub-Area Plan); to the East, it borders Le Quy Don Street (Road TC02 according to the VNU-HCM Construction Sub-Area Plan); to the West, it borders William Shakespeare Street (Road TB01 according to the VNU-HCM Construction Sub-Area Plan).
The objective of this adjustment is to concretize the VNU-HCM Construction Sub-Area Plan, which was approved by the Prime Minister in Decision No. 790/QD-TTg on July 3, 2023; to incorporate new construction elements in line withIU development plan with a modern, rational, distinctive, and sustainable architectural space, to gradually meet the full range of facilities serving high-quality training, promote scientific research, technology transfer, practical application, and extracurricular activities of students in a synchronous manner; and to ensure synchronous connectivity between the two land plots of the university, with the construction areas of other member units of VNU-HCM and with the surrounding urban area.
Regarding the nature of the planning, IU is a training and learning area under VNU-HCM according to the VNU-HCM Construction Sub-Area Plan, recognized as one of Asia’s leading research-oriented universities; an international, autonomous, creative educational institution that develops high-quality human resources meeting regional and international standards; a place where scientists and experts in various fields gather to work, conduct research, and exchange academic knowledge, forming the basis for international scientific publications as well as communityserving applied research.
The content of this planning adjustment focuses on several important categories such as teaching, learning, and research areas; sports area; areas for innovation activities, canteens, clubs, and recreation, serving learners; a square area, lakeside landscape ensuring respect for the natural terrain, promoting the unique characteristics of IU; etc. The constructions are all arranged rationally, both symbolically and fully meeting modern technical standards. These areas play an important role in creating more open spaces combined with green systems and water surfaces for teachers and students, encouraging community activities, especially outdoor activities, ensuring a healthy, friendly, and sustainable working and learning environment.
The Ministry of Construction’s approval of the Adjustment of the detailed construction plan for IU is the legal basis for the IU construction investment implementation and the construction management according to the approved plan in the near future.

Planning adjustment area of IU.

The overall layout of the IU architectural and landscape space.


Perspective view of the entire IU campus.